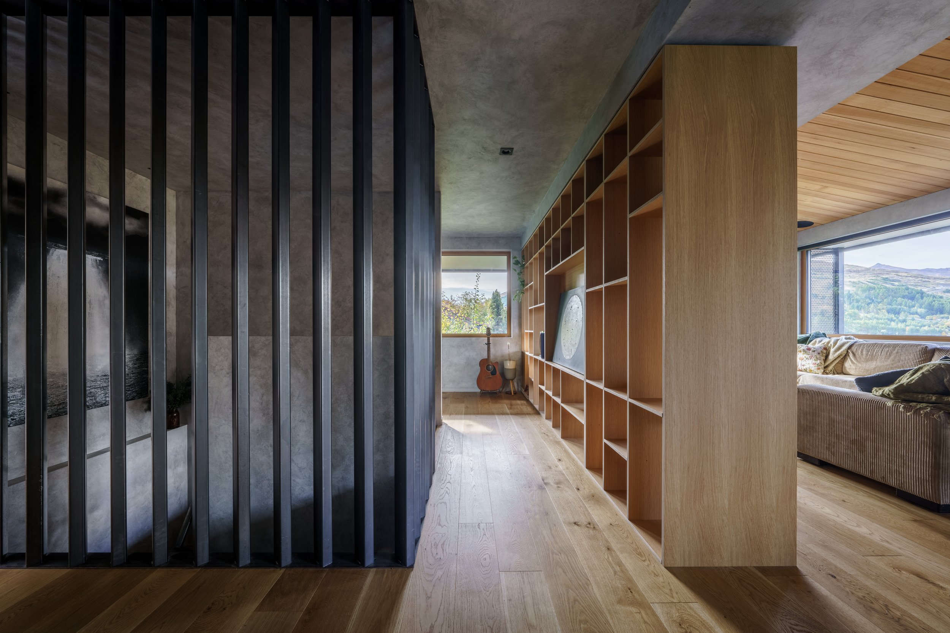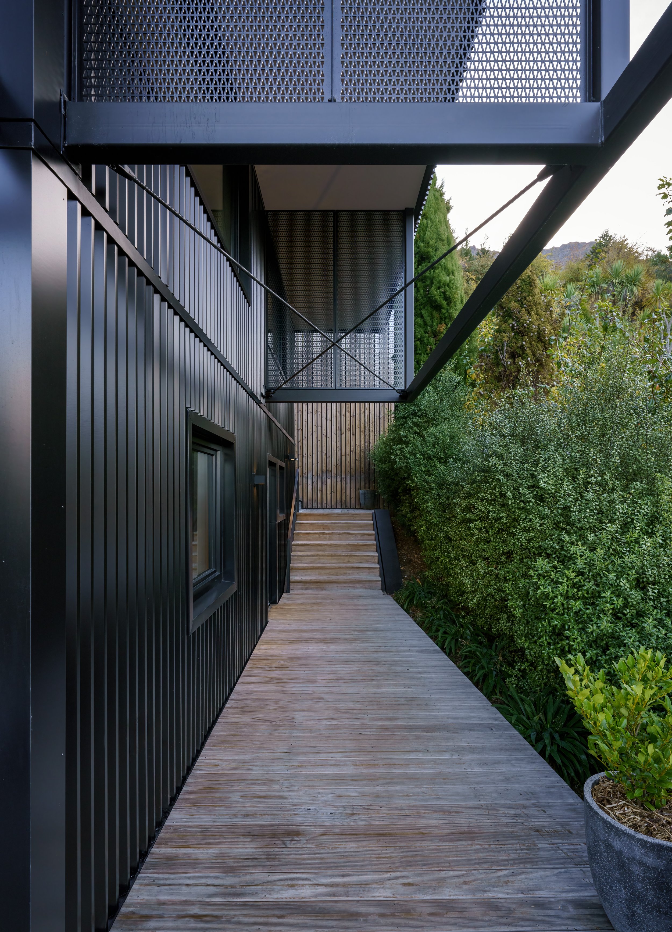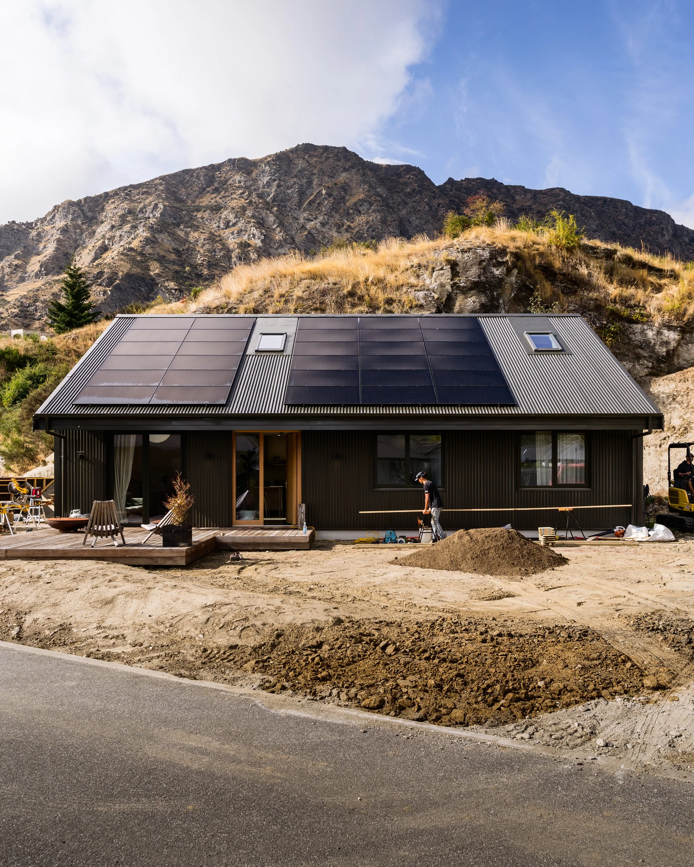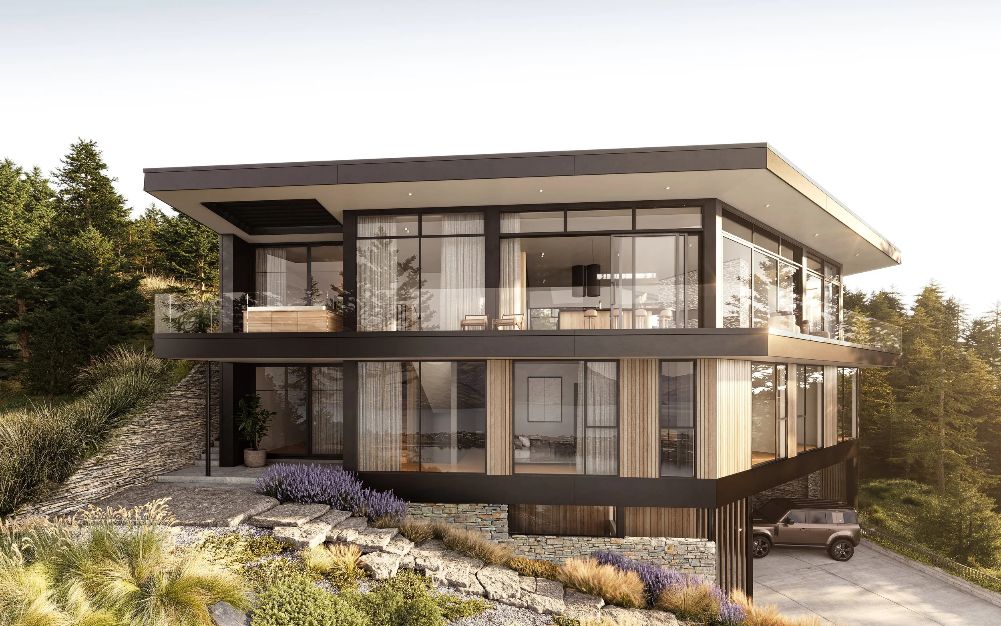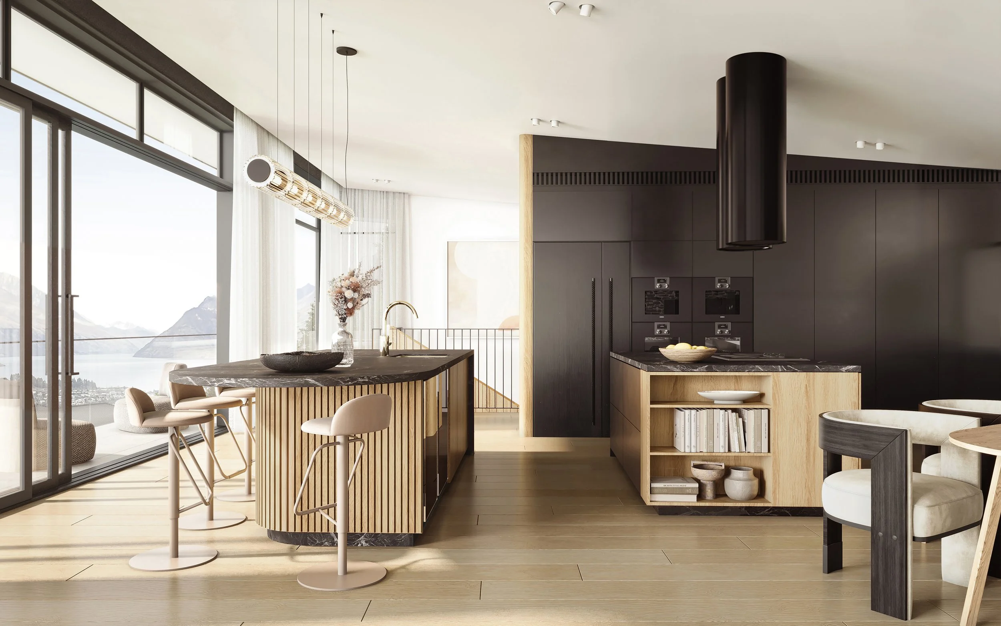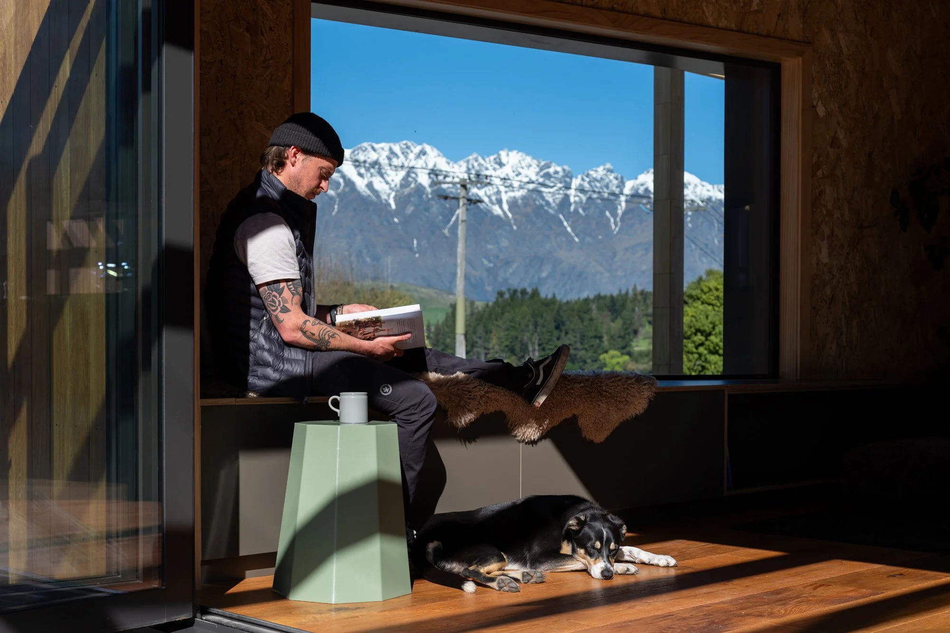
MOONLIGHT TUI COMPOUND
Architect: Team Green Architects | Interior Design: Said Studio | Landscape Architect: NKLA | Photographer: Larkin PhotographyMoonlight Tui Compound, nestled in the spectacular landscape of Arthurs Point, stands proud. Its highly energy-efficient interior and bold and unique appearance make for a desirable home. The views are gorgeous, catching the slopes of Coronet Peak ski field, and a majestic view that stretches down the valley and up the Crown Range.
"Build science was an important part of the success of this project. We were able to identify the required specifications and where additional elements were required with modelling software. The result is a very comfortable, healthy, energy-efficient and striking home. The modelling was the reason for the unique steel overhang structure on the North facade - that was born out of necessity, and resulted in a beautifully sculpted structure."
Internal living spaces are warm, with french-wash walls. The black kitchen joinery completes the timeless and rich interior.
THIS BUILD WAS FILMED AS PART OF OUR ‘BUILDING A PASSIVE HOUSE IN NEW ZEALAND’ SERIES. WATCH ON YOUTUBE.
